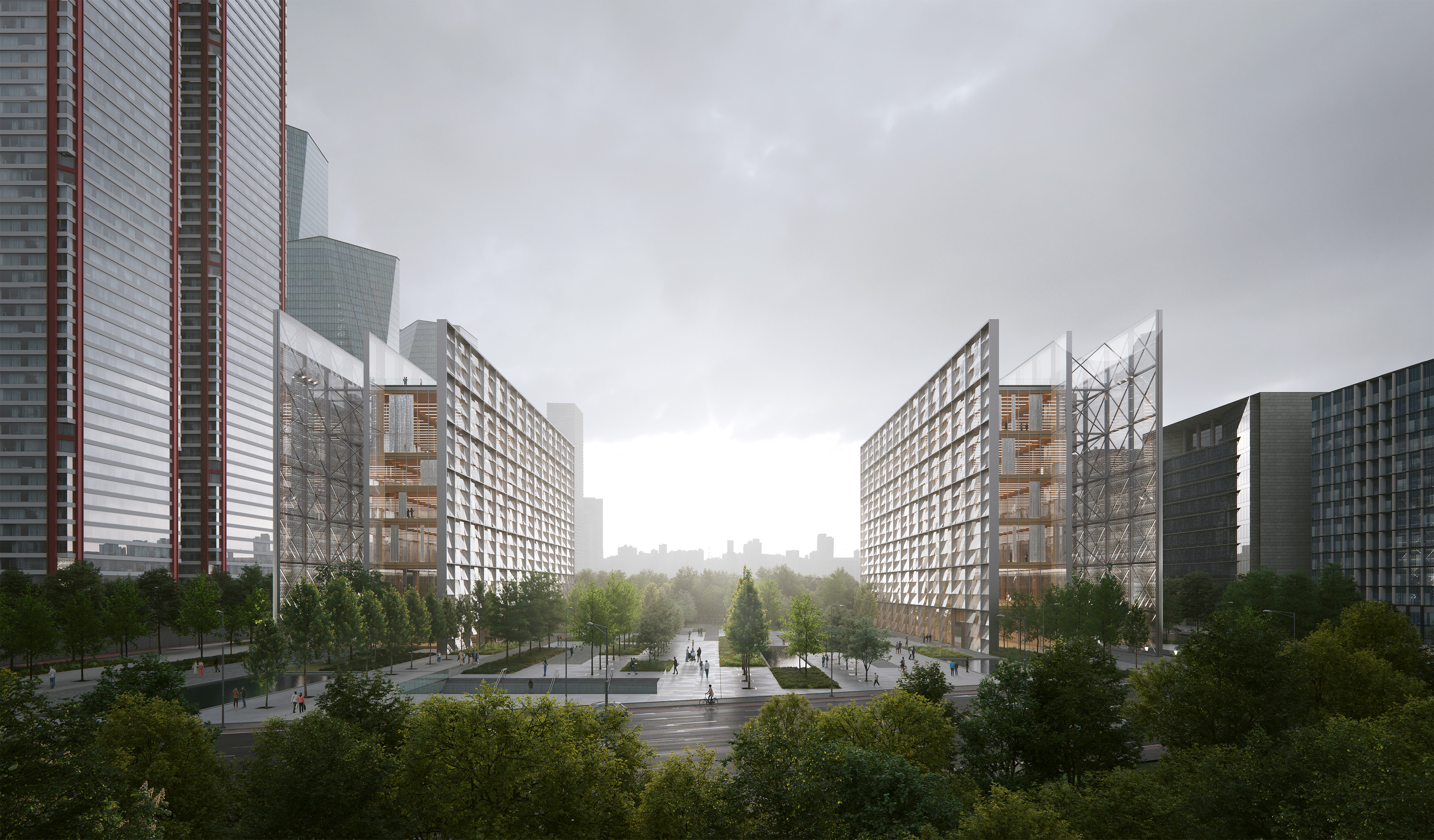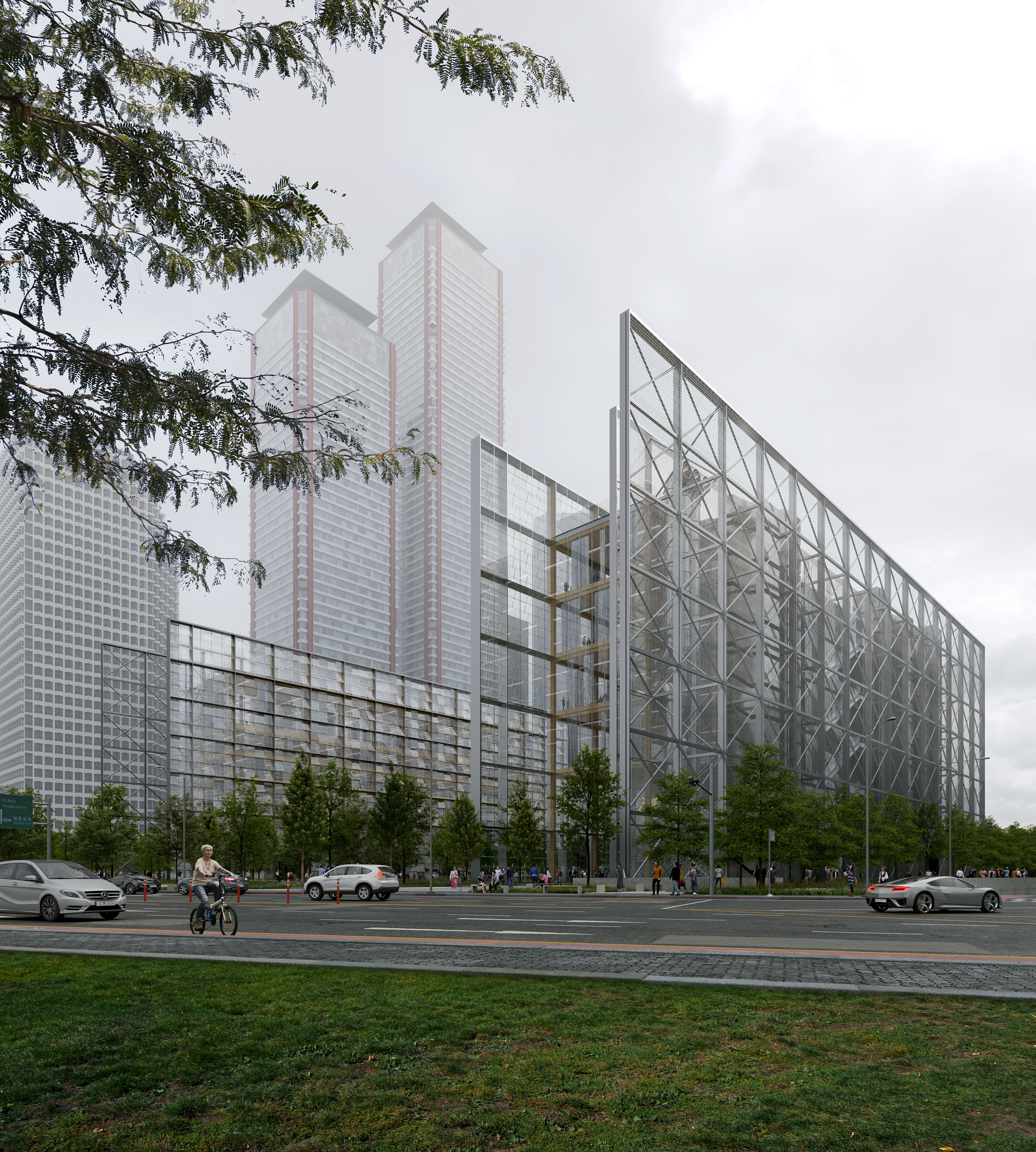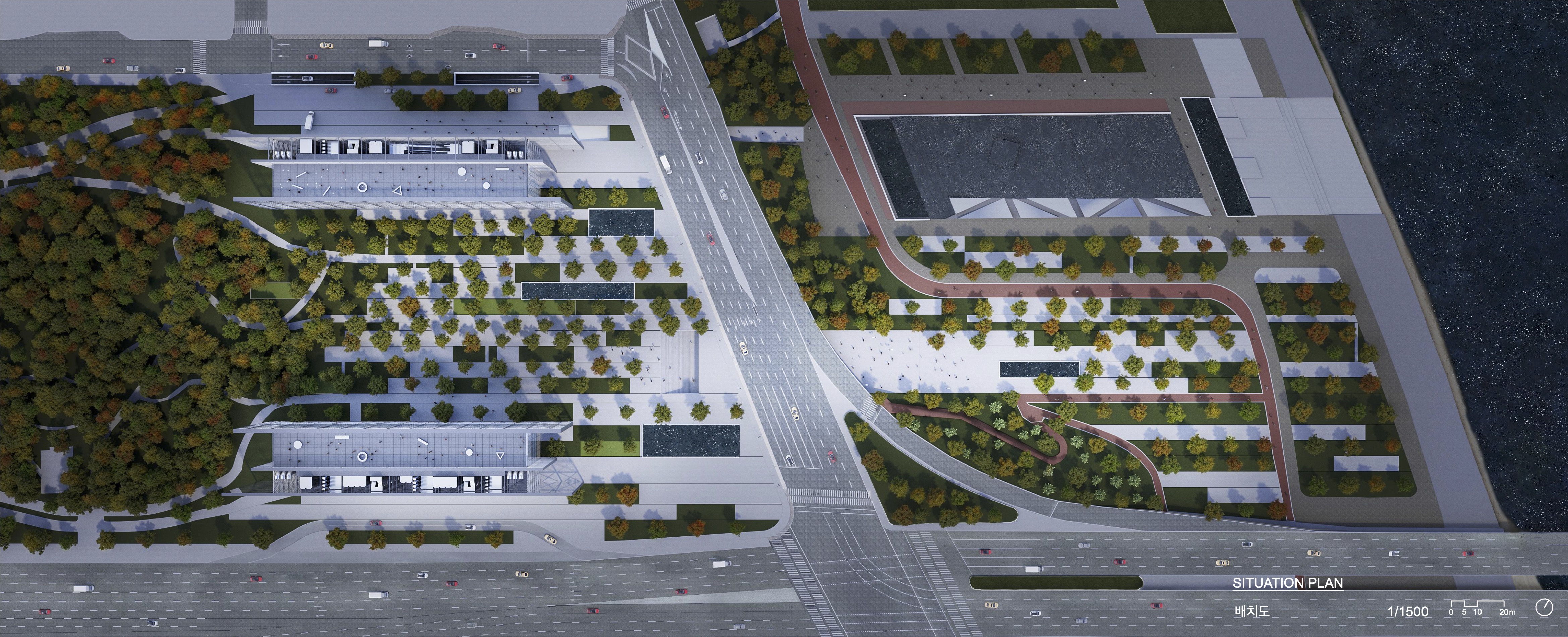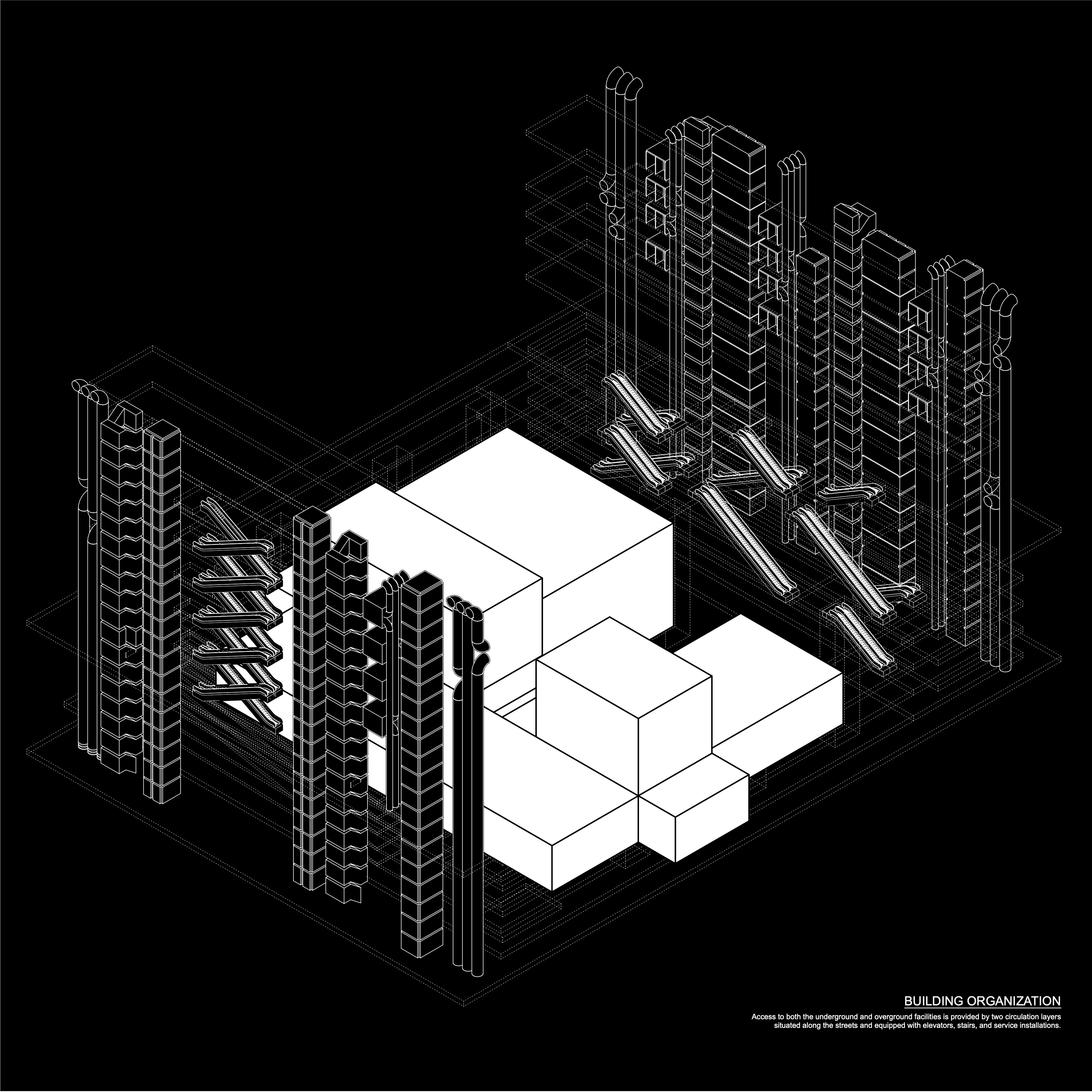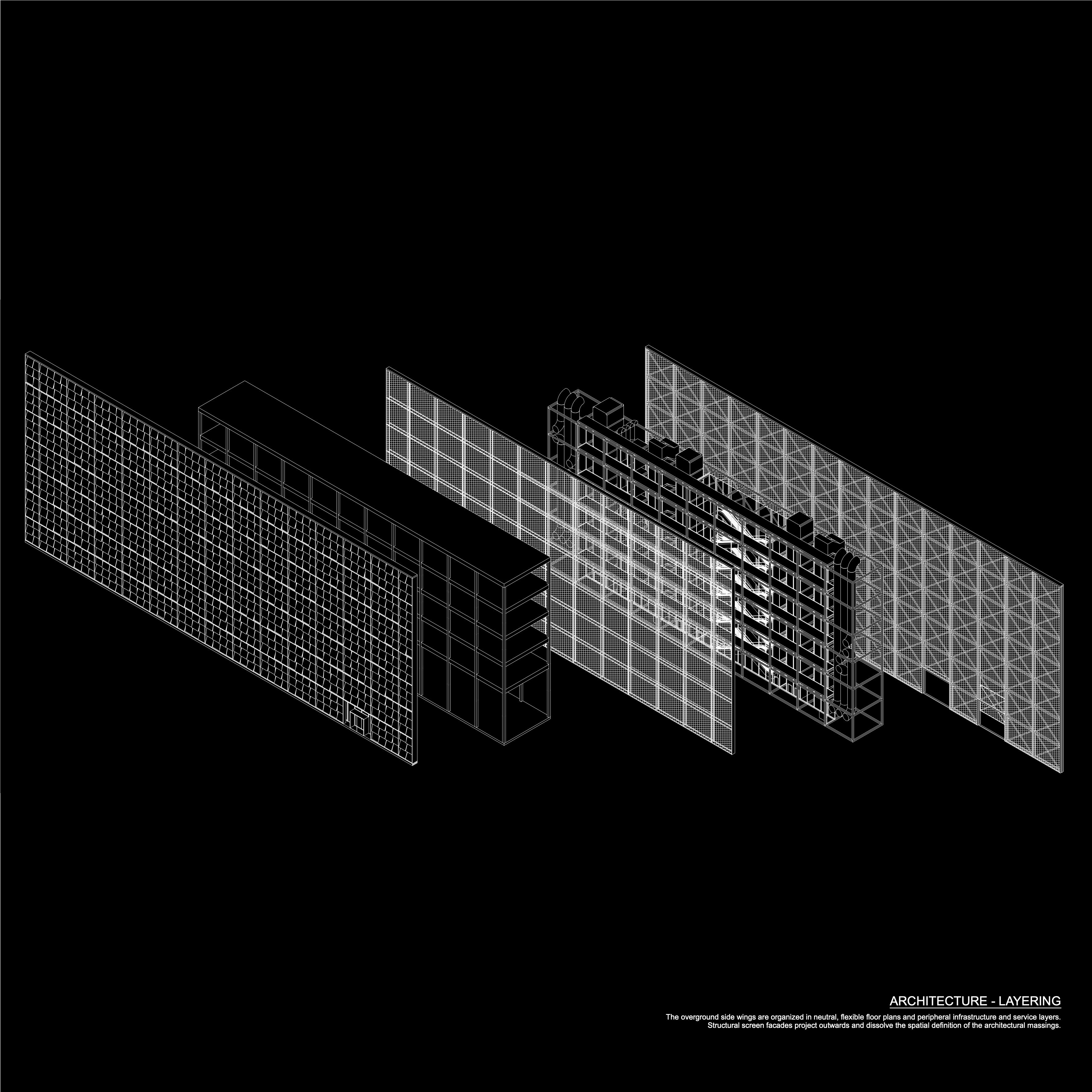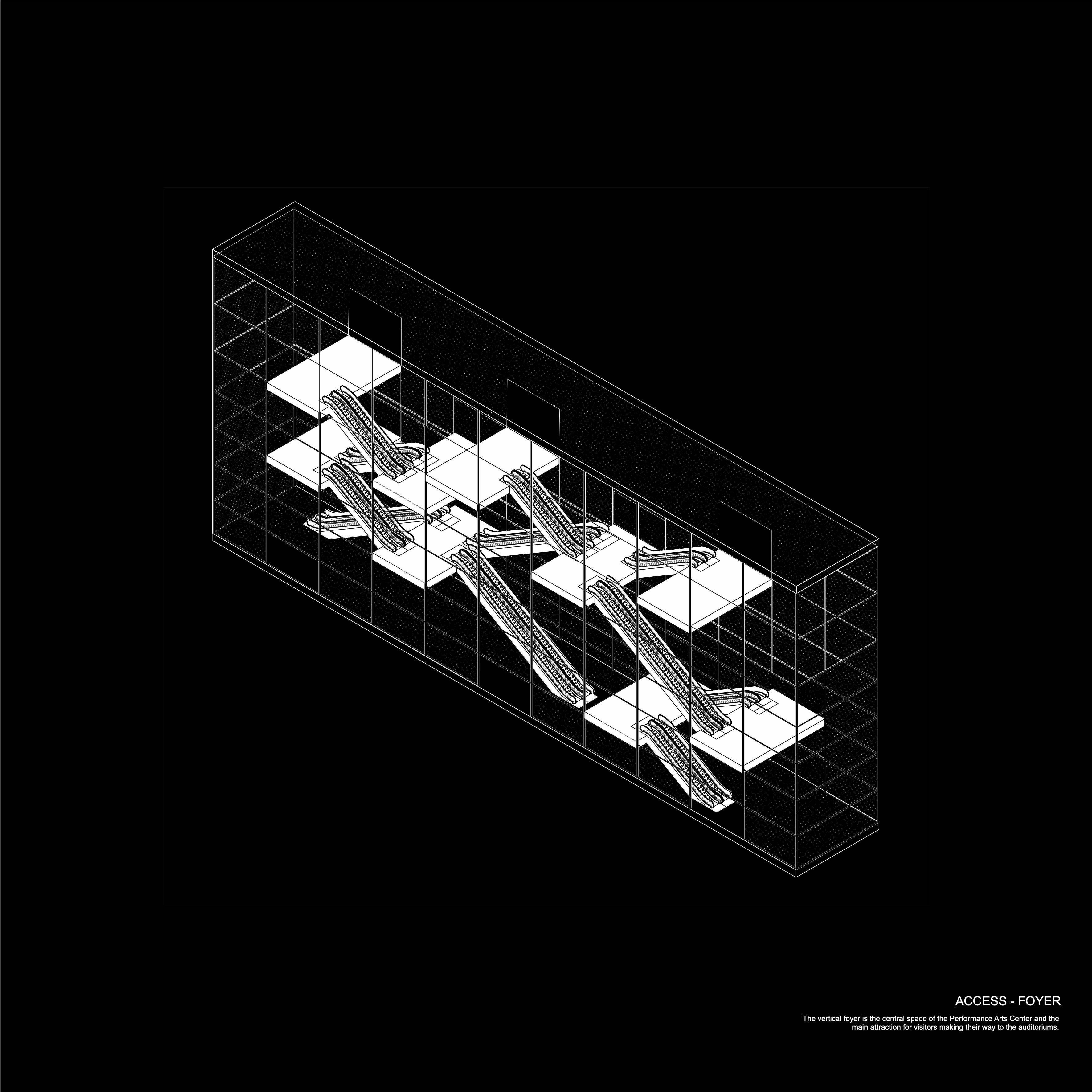Project
THE 2ND SEJONG CENTER FOR PERFORMING ARTS
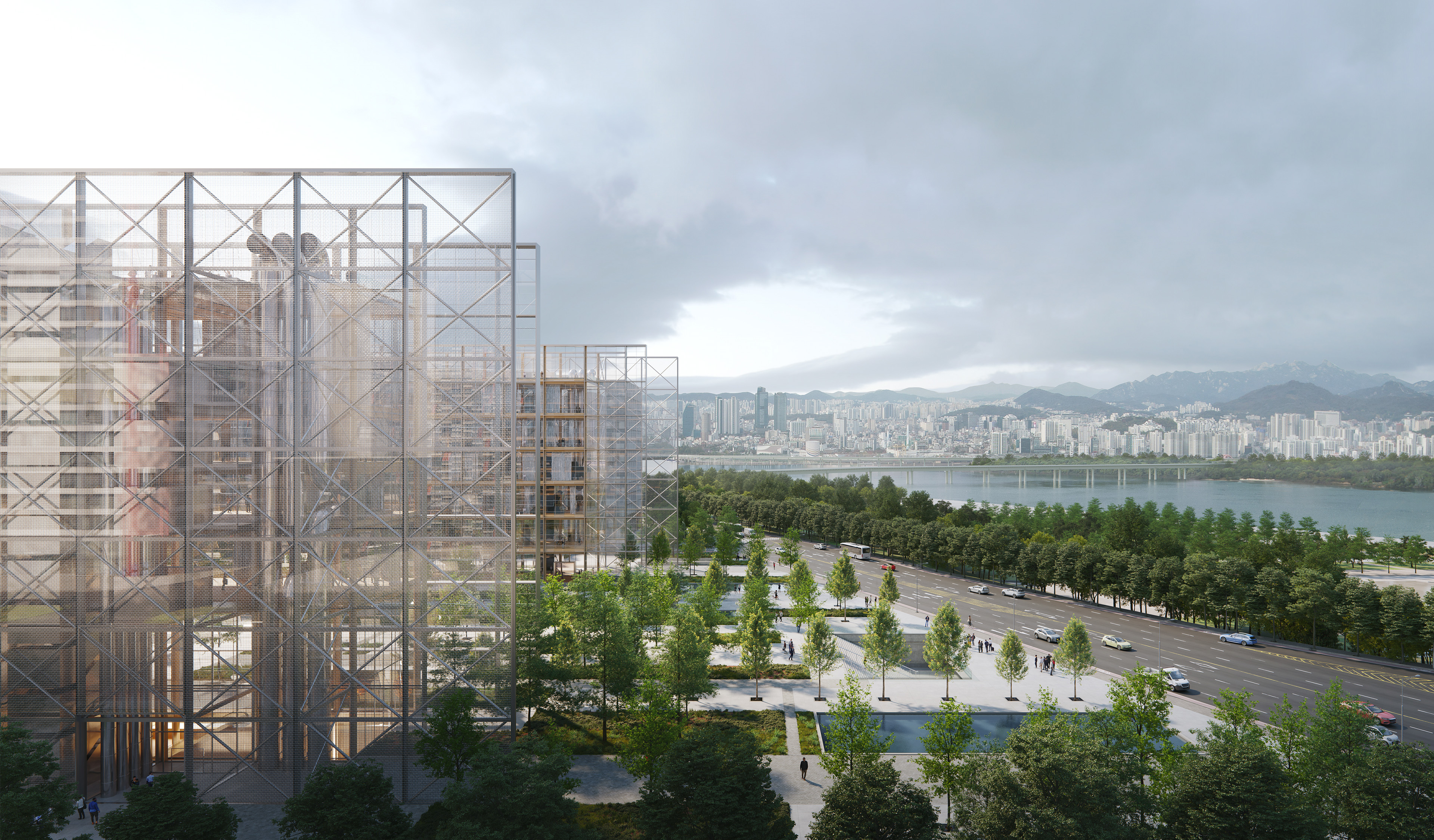
The mass distribution scheme, largely underground with two overground side wings, opens up the view between park and river while strengthening the directionality of the site along the main axis and creates a central public and green space as the core of the project.
The public space is extended in the third dimension, with an underground volume and two public terraces on the rooftops of side wings, while the void at ground level act as main address.
The scheme keeps the park at its existing ground level, respecting the natural topography of the site and ensuring optimal accessibility for pedestrians and cyclists as well as good connections with its urban surroundings
Publicness is promoted beyond strict performance's timetables, transparence and connectivity are enhanced, and the plus value for Seoul's inhabitants is ensured on a daily base
- Themes
- Culture
- Timeline
- 2023
- Status
- Winning Design
- Location
- Seoul
- Size
- 53,320㎡
- Client
- Goverment
- Design Architect
- Jean-Pierre Durig
