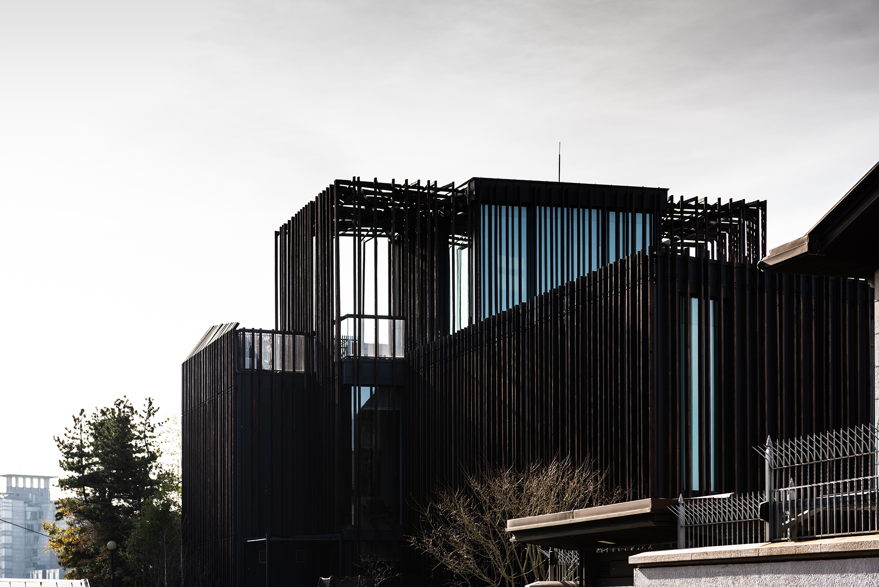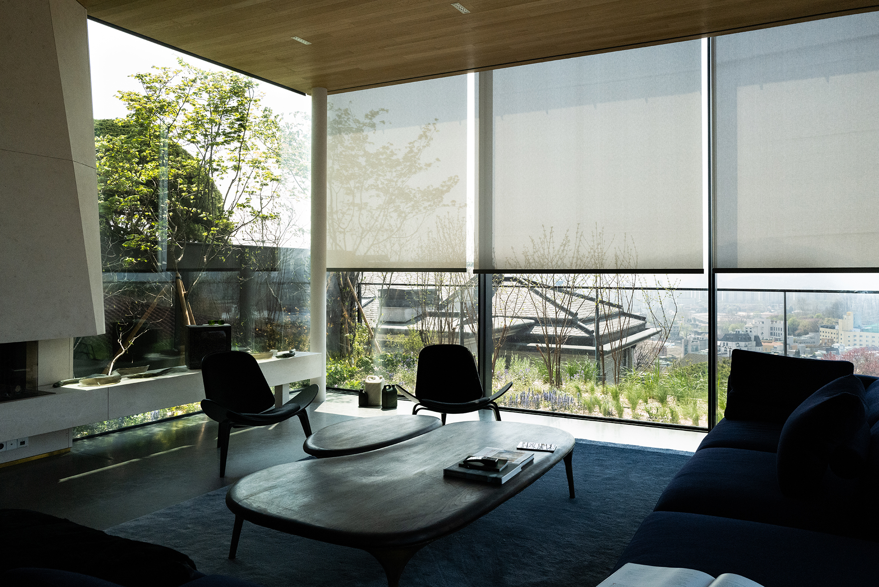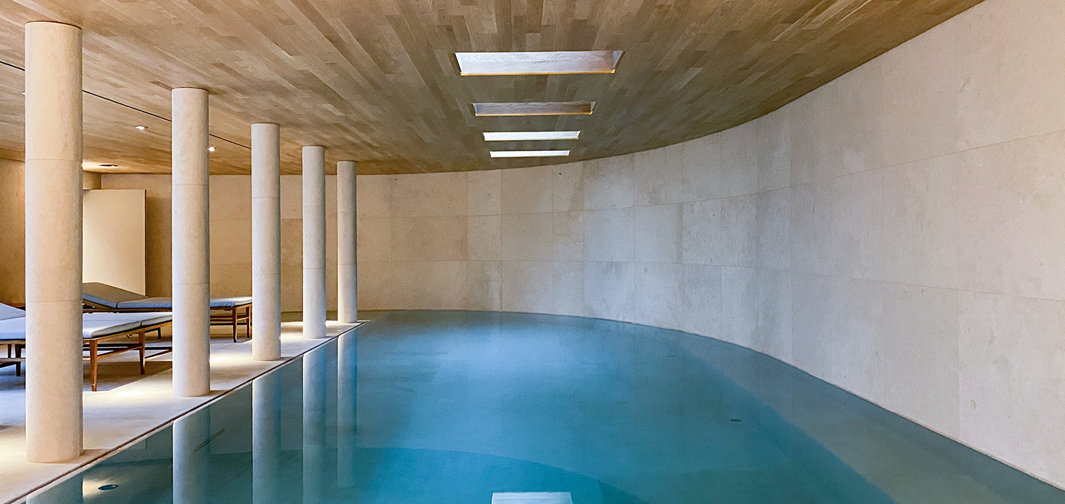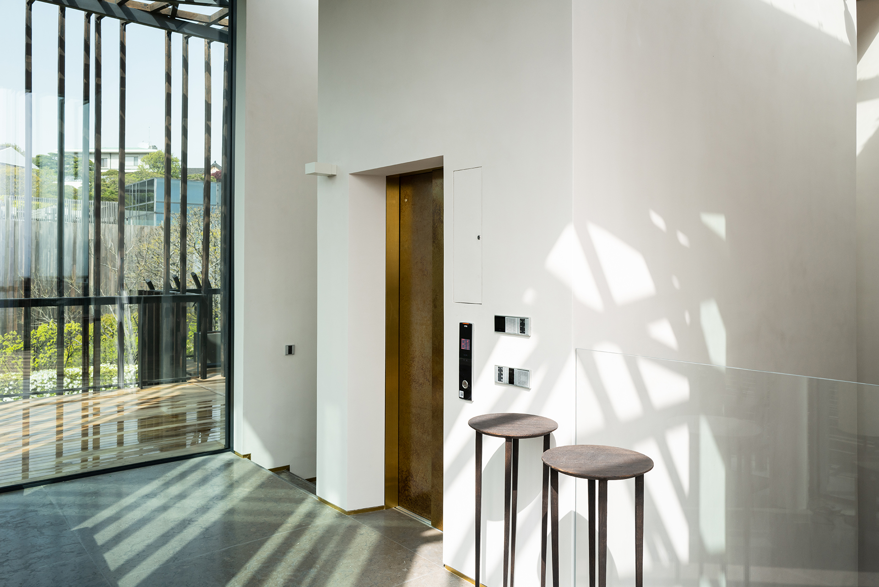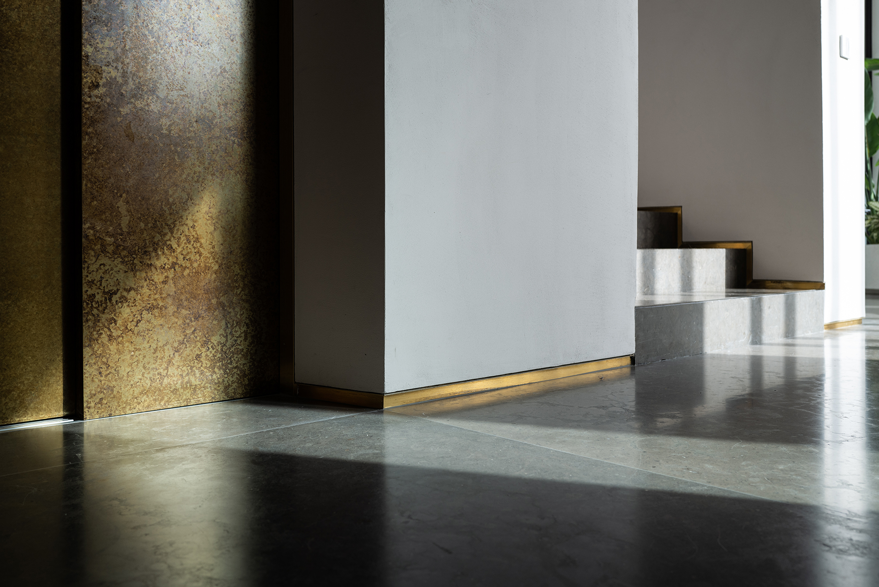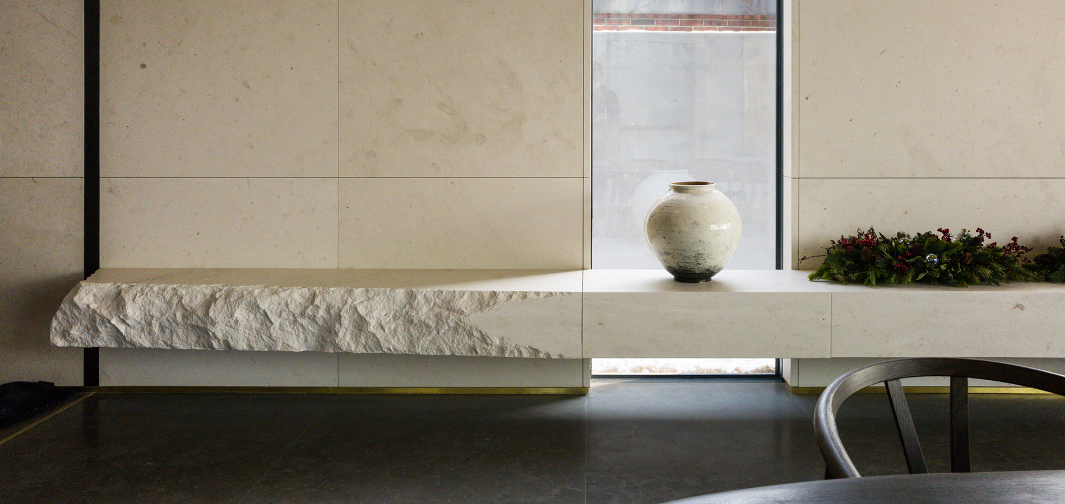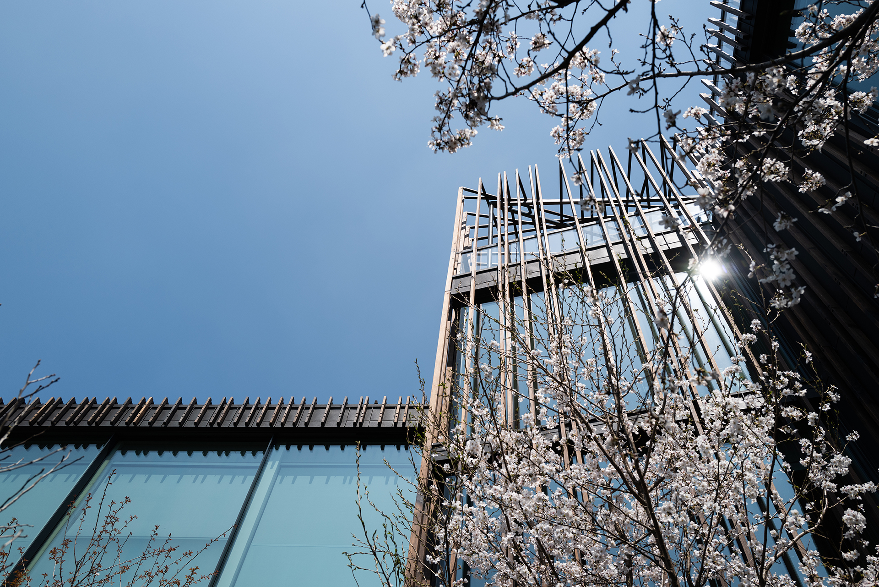Project
Taikaka House
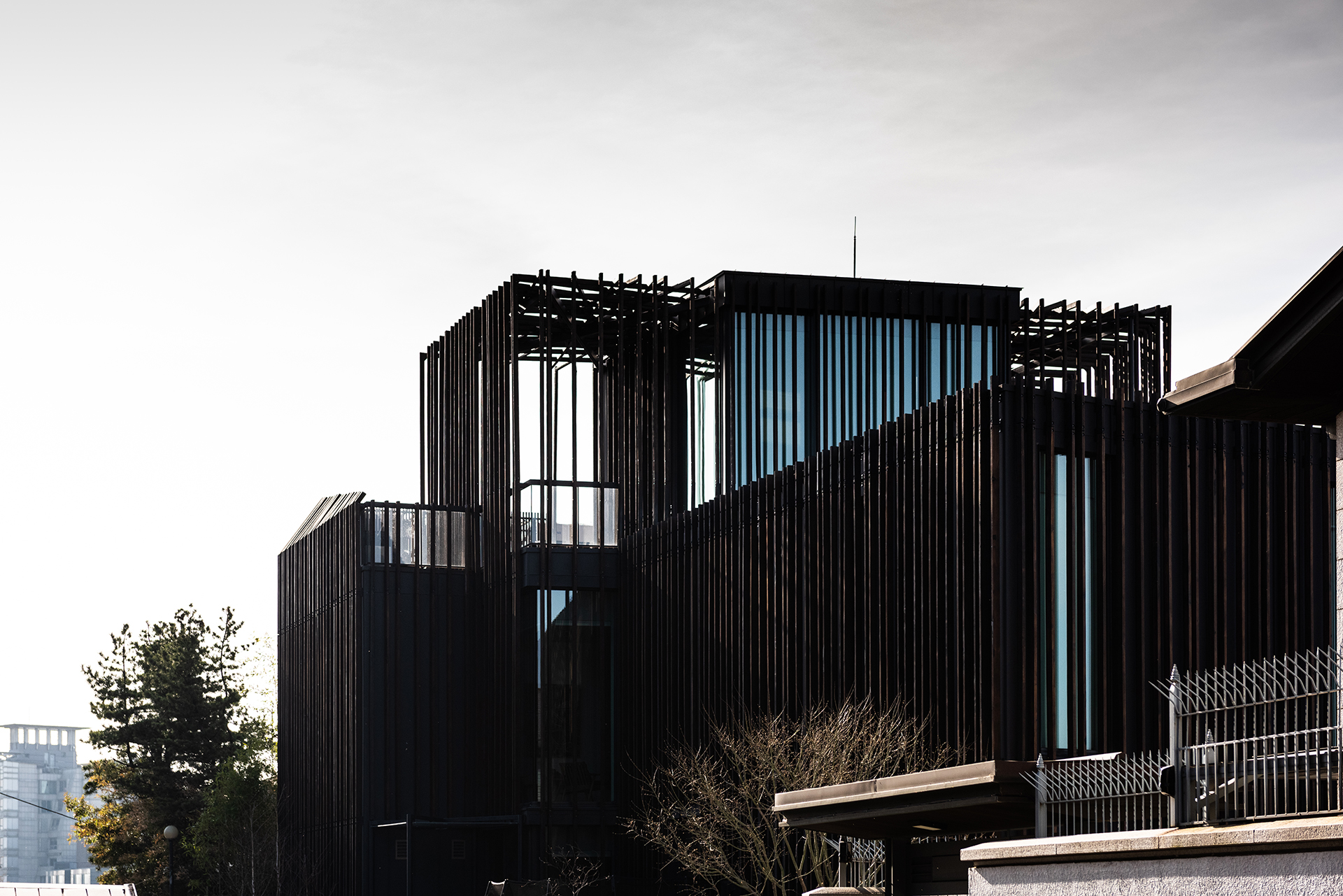
Taikaka House is aimed to residents can have a synesthesia experience of nature while living in this space and acquire a different lifestyle. High-end amenities layout towards the central space courtyard where constant synesthesia experiences occur and continuous interaction with residents.
The exterior teak wood fins from Australian ships have been nestled in Itaewon as a vessel to capture the exotic life experience of residents.
- Themes
- Housing
- Timeline
- 2019 – Present
- Status
- In progress
- Location
- Seoul
- Size
- 1,419.46m², B2F/3F
- Client
- Private
- Design Architect
- Nicholas Burns
